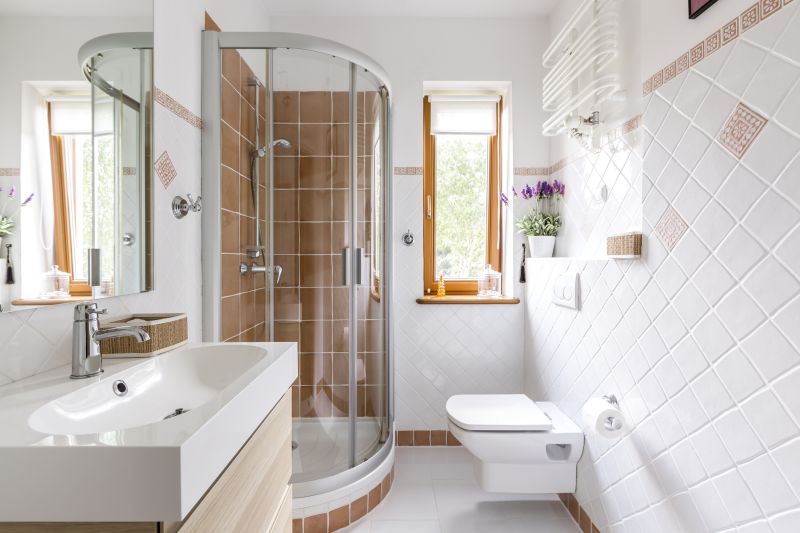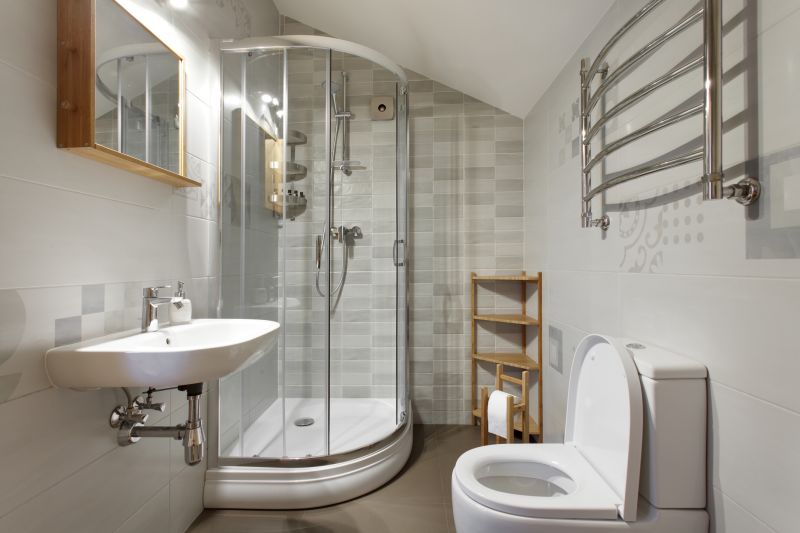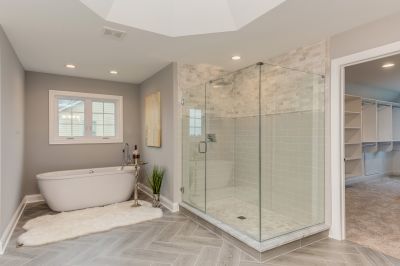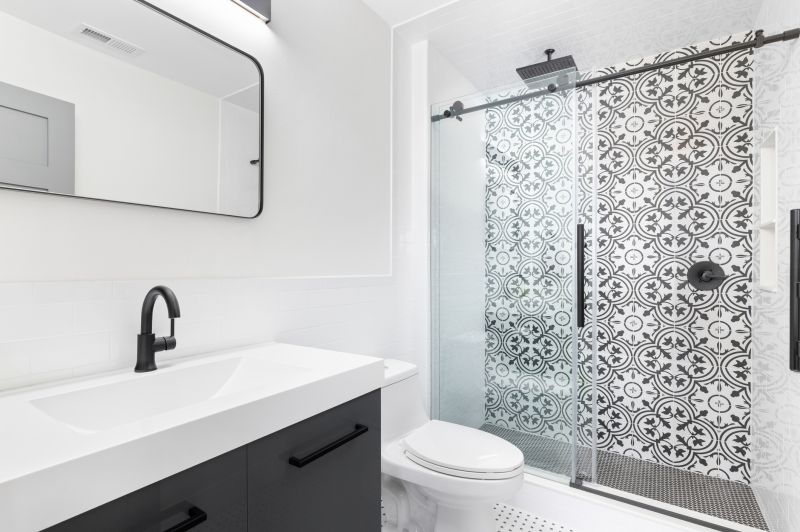Design Ideas for Small Bathroom Showers
Designing a small bathroom shower requires careful consideration of space utilization, functionality, and aesthetic appeal. Optimizing limited space involves selecting layouts that maximize comfort while maintaining a clean and open appearance. Various configurations can enhance the usability of compact bathrooms, making them both practical and visually appealing.
Corner showers are popular in small bathrooms due to their space-efficient design. They typically fit into a corner, freeing up room for other fixtures and storage. These layouts can be customized with glass enclosures to create an open feel.
Walk-in showers eliminate the need for doors, which can save space and reduce visual clutter. They often feature frameless glass and can incorporate built-in niches for toiletries, enhancing convenience without sacrificing style.

Compact shower designs can incorporate innovative space-saving features such as sliding doors, corner benches, and glass partitions to maximize usability.

Utilizing vertical space with tall niches or shelves helps keep essentials organized in small shower areas.

Glass enclosures with minimal framing create an illusion of more space, making small bathrooms appear larger.

Color schemes and lighting play crucial roles in enlarging the visual space of small showers.
| Layout Type | Key Features |
|---|---|
| Corner Shower | Fits into a corner, saves space, customizable with glass enclosures |
| Walk-In Shower | Open design, frameless glass, easy access |
| Tub-Shower Combo | Combines bathing and showering, space-efficient in small bathrooms |
| Curved Shower Enclosure | Softens room edges, maximizes corner space |
| Sliding Door Shower | Reduces door swing space, ideal for tight areas |
| Wet Room Style | Open plan, seamless floor, enhances spacious feel |
| Niche Storage | Built-in shelves for toiletries, saves space |
| Glass Partitions | Creates visual openness, prevents water splashes |
In small bathroom shower layouts, space-saving solutions are essential to create a functional and comfortable environment. Sliding doors and frameless glass panels are frequently used to open up the space visually. Incorporating built-in niches and shelves helps keep toiletries organized without cluttering the limited area. Color choices, such as light shades and reflective surfaces, further contribute to the perception of a larger, more inviting shower space.




